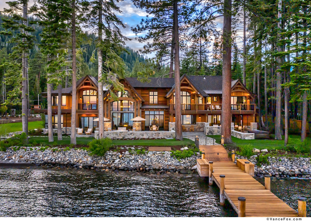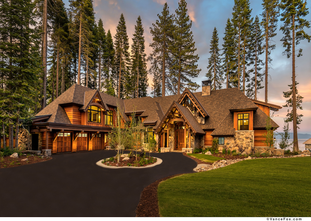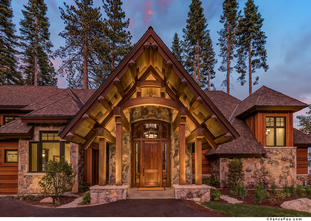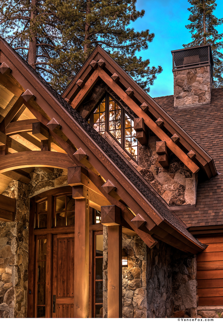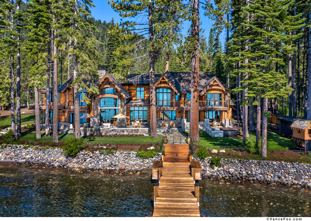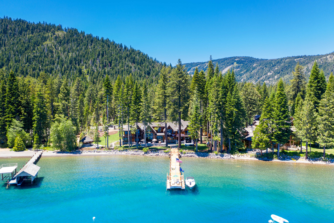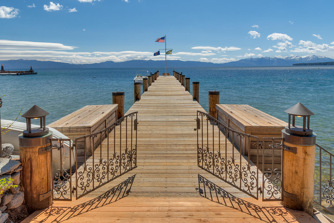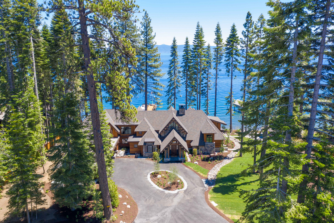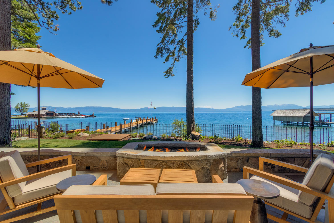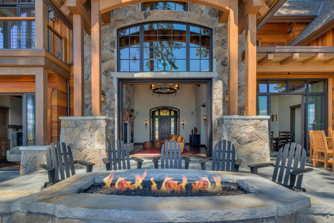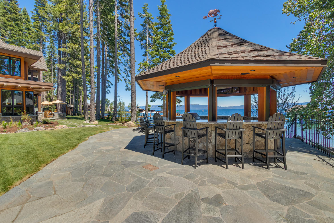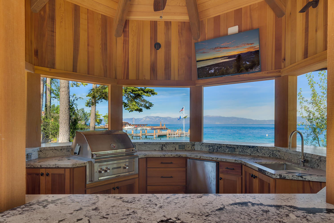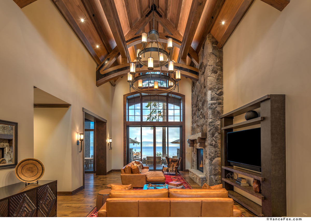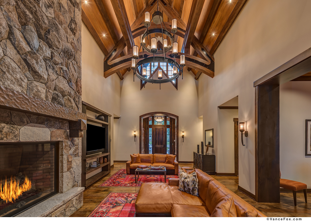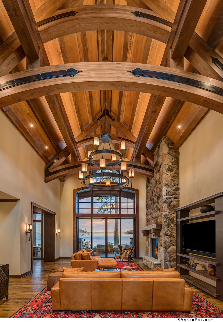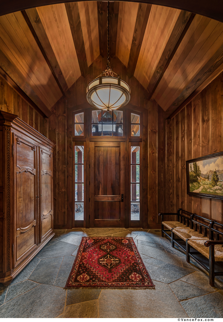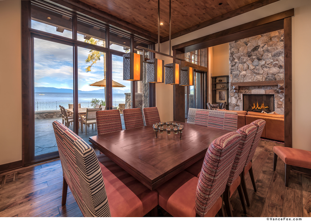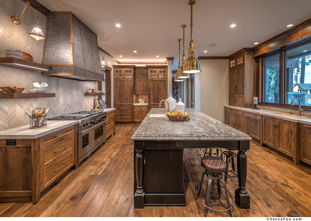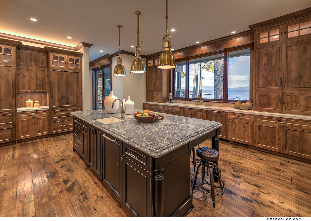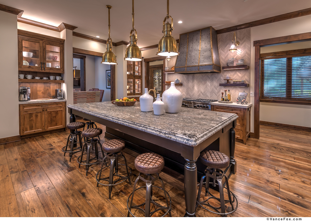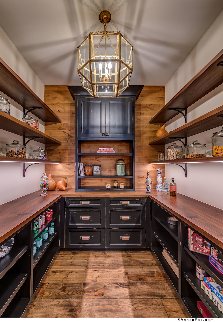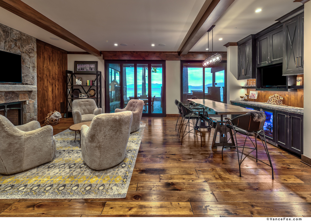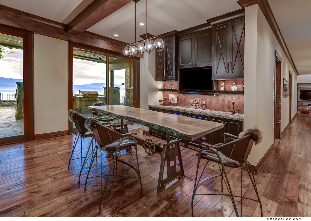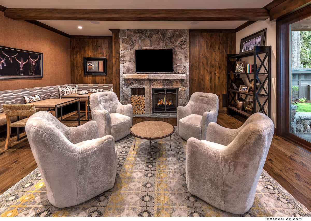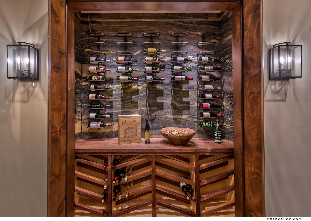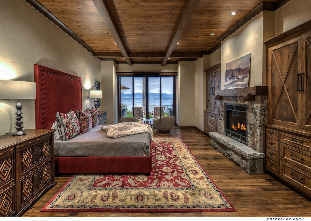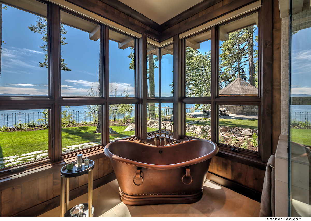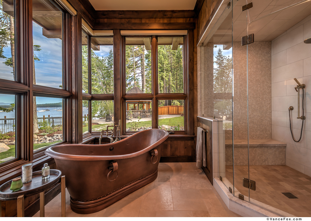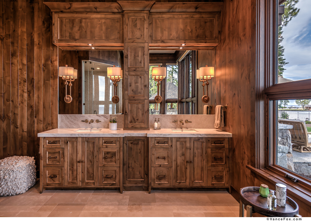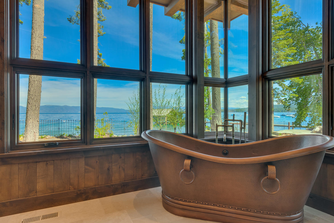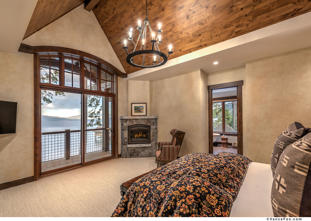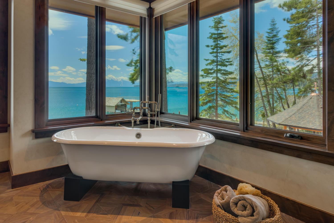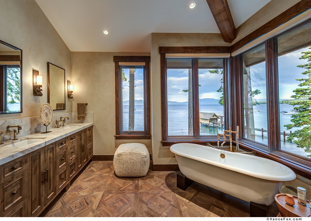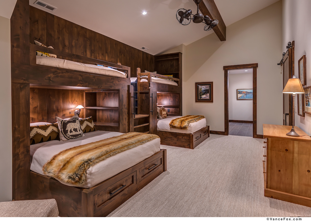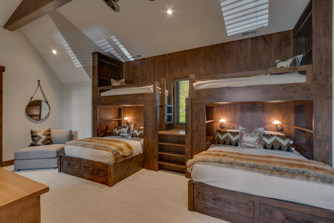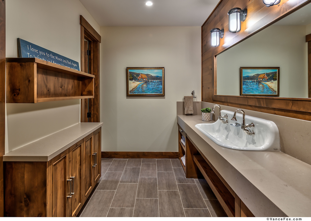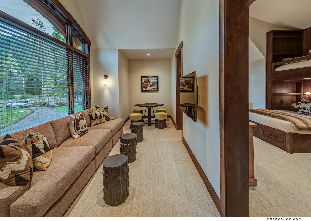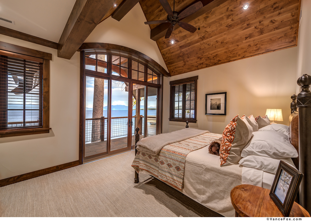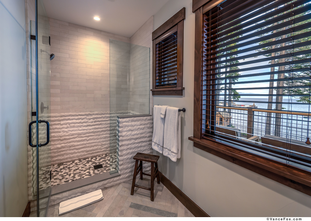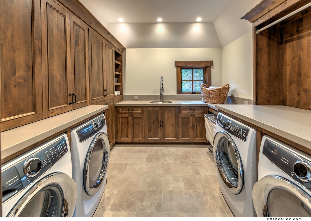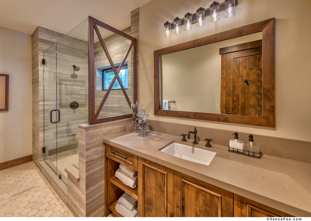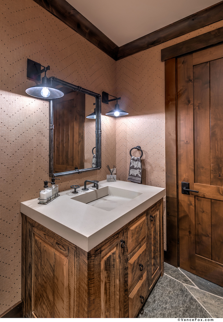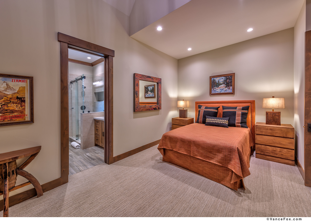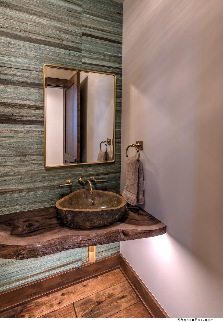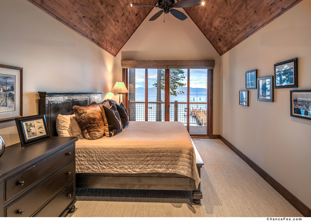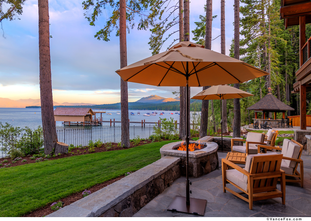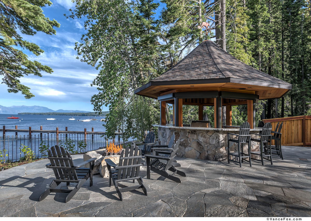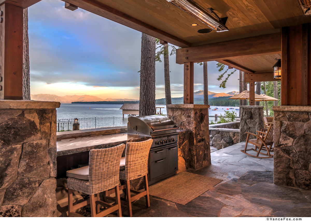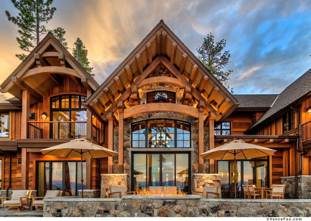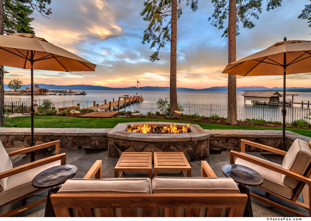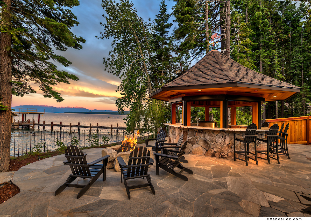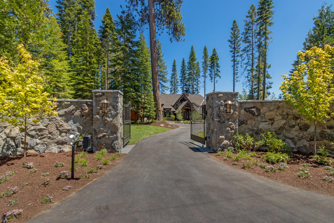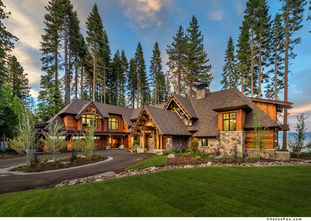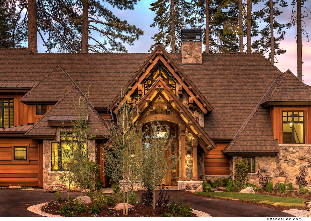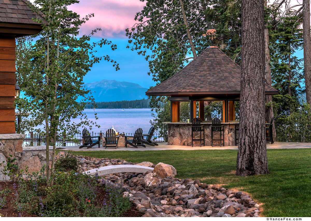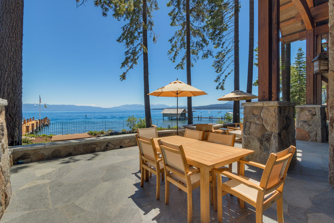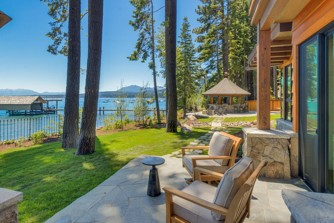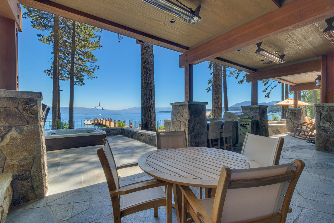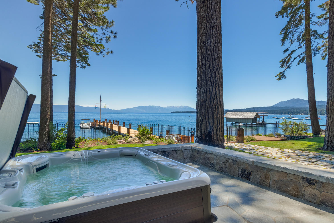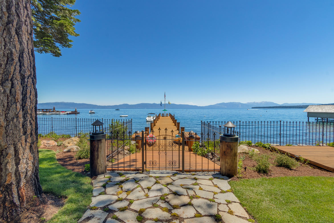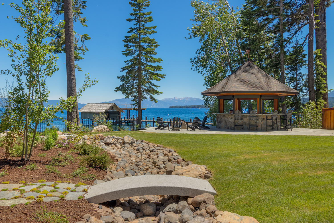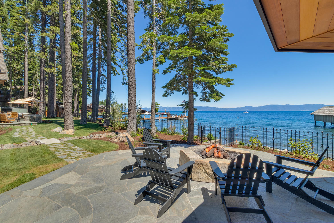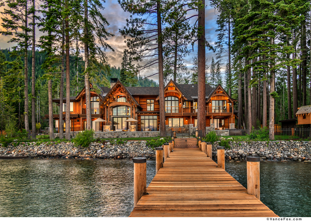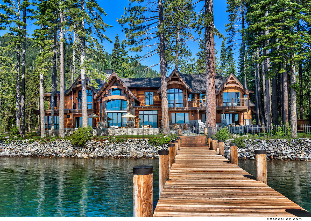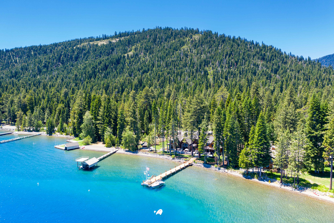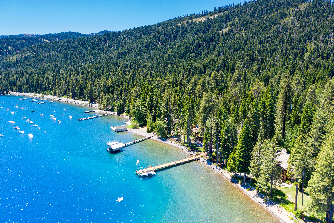You are here
McKinney Lodge | Lakefront 4250 West Lake Boulevard, Homewood, CA
A truly exquisite estate, set in one of Tahoe's most desirable coves on 1.87 acres with 225 feet of shoreline, this newly constructed home defines lakefront luxury. Fine craftsmanship, custom finishes, striking fixtures and flawless design are all set against the backdrop of Lake Tahoe, with panoramic views from nearly every room.
Settle into the lakefront lifestyle with a deep-water pier and two buoys offering immediate access to Lake Tahoe. The slate patio area extends the width of the home and includes an oversized hot tub and built-in barbecue area as well as built-in gas fire pit. Or, entertain by the lakeside cabana with a second barbecue, sink, stereo sound and a 45” flat screen television. A second gas fire pit offers an additional seating area by the cabana. The large grassy, landscaped lawn is ideal for families and entertainment. Relax lakeside on the beach, and enjoy easy access for launching kayaks and paddleboards.
Slide-away doors create seamless indoor outdoor flow, bringing the outside in. Expansive views are maximized and highlighted by materials to complement the natural setting.
Understated elegance meets modern design, featuring hand-scraped hickory floors, alder doors and trim, walnut touches, Hunter Metal custom ironwork, Ashley Norton hardware, Hammerton lighting on a Lutron system, Loewen doors, and Savant smart home technology.
The top-of-the-line chef’s kitchen is an entertainer’s dream, complete with two refrigerators, freezers and dishwashers and a walk-in pantry. The six-burner Wolf stove is topped with an intricately designed custom hood showcasing meticulous attention to detail. The countertops feature Taj Mahal leathered quartzite.
Two grand master suites offer a retreat to your personal oasis with spa-like bath amenities including two 270-degree lakeview bathtubs, a steam shower, and chic Watermark Masters plumbing fixtures.
Serenity and Inspiration
Inspired by the original floor plan, the Old Tahoe style reflects the history of the estate while the natural palette and unique finishes add a contemporary, softer composition creating a serene setting. Custom seamless ironwork is balanced by wood and natural pebble, creating timeless harmony. The founding concept of the build was to bring the outside in, with Lake Tahoe as the centerpiece, while maintaining the historical grand feel without sacrificing the comforts of a cozy indoor setting.
No Detail Overlooked
From the bookmatched quartz slabs that wall the 125-bottle conditioned wine cabinet to the intricate seamless ironwork to the commissioned lighting and artist-built stove hood, the fine details of this home set it far apart from other builds. A discerning eye will immediately recognize the sophisticated and precise selections.
As functional as it is stylish, convenience is highlighted. Smart home technology allows for simple opening and closing of the home. Two laundry rooms total three sets of washers & dryers. Built-in storage provides abundant space.
History
Steeped in history, authentic style, and sheer beauty, Tahoe's West Shore emanates classic Tahoe. Graced with spectacular lakefront estates, cozy cabins and elegant historic homesteads, the West Shore hosts the Ehrman Mansion, Vikingsholm Castle, and three state parks. Adjacent to McKinney Lodge is the Fleur du Lac property, famed for being the filming location of The Godfather II. Old photos even place Al Pacino standing nearby this very pier.
A Collective of Masterminds
Built by Wallco Development, Loverde Builders and Dale Cox Architects, this project is a collaboration of the best teams in the business. With a year of planning and 20 months to build, the nearly three-year project incorporated navigating an extensive permitting process while maintaining the property history to offer a move-in ready home for immediate enjoyment.
- Listing Price:$32,000,000
- Street Address:4250 West Lake Boulevard
- City/State:Homewood, CA
- Zip Code:96141
- Bedrooms:6
- Baths:6Half:3
- Garage:3
- Square Feet:8,106
- Acreage:1.87
- Brand New Construction
- Design by Dale Cox Architects
- 225 Feet of Lake Frontage
- Private Deep Water Pier & 2 Buoys
- Lakeside Cabana with BBQ, Sink, Bar Fridge, Stereo System & Television
- Expansive Patio with Hot Tub & Additional Built-In BBQ
- Heated Patio and Walkways
- Oversized Hot Tub & 2 Gas Fire Pits
- Beach Area for Lakeside Seating & Launching Kayaks and Paddleboards
- Expansive Lawn Area, Ideal for Families and Entertainment
- Gated Entrance & Security System
- 3-Car Garage with Epoxy Flooring and Hydronic Heat plus Ample Guest Parking
- State-of-the-Art Smart Home Technology
- 125-Bottle Conditioned Wine Storage
- Gourmet Chef's Kitchen
- 4 Gas Fireplaces
- Two Laundry Rooms with Three Sets of Washers & Dryers
- High-End Luxury Finishes and Fixtures Throughout the Home
- Designated Turn Lane in Front of Property for Easy Access
- Fire Hydrant on Site for Added Safety
- Coverage for Entitled 1,952 Square Foot Guest House
