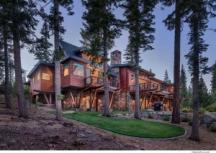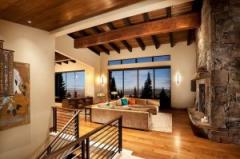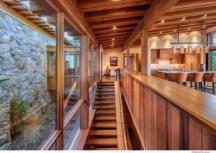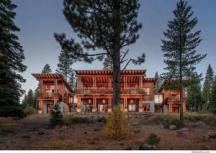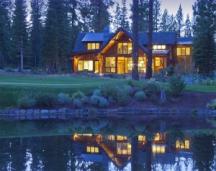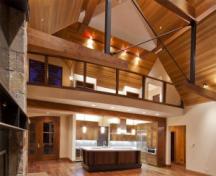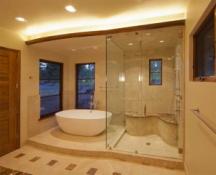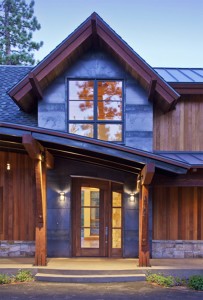It’s no secret that the vibrancy of the Lake Tahoe area’s real estate market is relatively anomalous; however, when parsed even further, some of the region’s distinct enclaves are absolute outliers within the whole of the area’s health and growth. Lakefront homes are consistently among this group; however, Martis Camp, a private community within the town of Truckee, CA has redefined the meaning of banner growth - and has invented a new benchmark for mountain luxury. Noteworthy sales and stats On May 22, 2013, Martis Camp’s third-highest-dollar public transaction occurred, with a closing price of $5,795,875 – after just a bit longer than seven months on the market:
During quarter-three of 2012, one of the community’s most recognizable homes sold for $5,975,000 – a mere three and a half months after its listing date:
According to a Martis Camp press release published at the beginning of quarter-one 2013, the community has sold more than 441 properties since sales began in 2006; 117 of which occurred solely in 2012. Martis Camp Sales Director, Brian Hull, also stated within the release: We are pleased to enter 2013 with almost 300 homes in the design, build or completion stage and a tremendous amount of activity with families considering a purchase within the community. Transforming the concept of mountain home design Each Martis Camp home’s design is something irresistible – undoubtedly contributing to the heightened interest and success surrounding the community. Tahoe Luxury Properties was able to garner insight from one of the ingenious minds behind the designs of Martis Camp’s beautiful homes. As a project manager and designer with the Lake Tahoe division of Kelly & Stone Architects, Ryan Marsden devotes his time and creativity to Martis Camp. Below are some of his thoughts:
- Where are buyers coming from? It seems the majority of our clients are coming from the Bay Area; however, we are also working with a few clients from various places across the US & worldwide. The Tahoe/Truckee region is an internationally recognized destination with close proximity to major cities and airports (the proximity of the Truckee Airports as well) – this is very unique compared to many other mountain communities we have worked in across the country – it is easily accessible but still has the mountain vibe people seek. I believe that is one of many reasons why Martis Camp has proven so successful.
- Are there any common expectations from buyers and clients? A majority of our clients build a mountain home that can accommodate lots of family and friends. Open floor plans that lend to entertaining and social interaction are a common expectation. We always try to design ample covered/uncovered outdoor living spaces that can be enjoyed year round. We are also seeing a trend in ‘bunk rooms’ that can accommodate a large number of visitors. A separate media/family room away from the main great room seems to be a popular expectation. With a mountain home comes mountain toys – providing enough storage for all of this gear is also high on the list as well. Oh – and of course – VIEWS!
- How does Kelly & Stone work with clients to create their dream home? KSA takes pride in designing site specific, budget conscience, custom homes that fit our clients specific desires. One of the most exciting aspects of designing a dream home for someone is the unique relationship that is formed. We learn how our clients live & what special features are important to them. This relationship creates energy around the project that inspires innovation, creativity and collaboration between all facets of the project team.
- Is there a particular design that seems to be popular or prevalent? We are seeing a transition from ‘traditional mountain’ to a more contemporary vernacular. Many of our clients are pushing the limits and want us to think outside the box of what mountain architecture looks like.
- What do you like about the homes’ styles in Martis Camp? I love the variety. The level of design & design talent in Martis is extremely high. The Design Review Committee is very open to new ideas and encourages innovative detailing. It seems fresh ideas are always emerging because the design bar has been set so high.
- Together with the Kelly & Stone team, you were quite involved with the design of the home seen below. What is the inspiration for its beautiful design? We were approached to design a home that plays off the language of one of our other designs in Martis - traditional gable roof forms with the introduction of slightly more contemporary subtle arched roof forms. We also wanted to use traditional mountain materials (timber & stone) in concert with clean, more modern materials (steel & concrete). The focus was on the view of Lookout Mtn. & the adjacent putting park/pond. We were constrained to 3250 square feet; therefore, we kept the plan open & lofty feeling and created lots of outdoor space. It feels larger than 3250.
- How many homes will you design over the course of the next six months at Martis Camp? We have three homes that started construction this spring and have four slated to start this fall. We have a handful projects just kicking off the design process for spring ‘14 starts.
- Beyond great home design, what stands out about Martis Camp, in your opinion? I think Martis has done an amazing job with the amenities – it really has it all and I have never seen anything like it. It caters to the young & old, families, skiers, golfers, bikers, hikers – you name it you can probably do it. This in combination with the setting of Tahoe makes for the ideal location for a mountain retreat.
Martis Camp home - designed by Kelly & Stone Architects: As of August, 2012, this home has a proud new owner; however, if you're interested in real estate in Martis Camp, contact Bill Dietz, Principal Broker of Tahoe Luxury Properties
