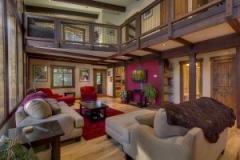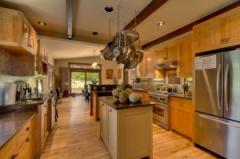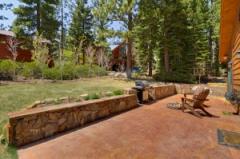Moonlight Lodge: Authentic Craftsmanship, Slow Food, & Balance Between Elegance and Function
Custom Carnelian Bay home offered at $1,199,000. Within a two-minute drive from the shores of North Lake Tahoe, CA’s Carnelian Bay, most prospective buyers deem Moonlight Lodge a perfect Tahoe house for
its close proximity to infinite water activities during summer and skiing during winter – and they’re right. However, appreciating the home solely for its close proximity to the lake and mountains would be remiss. Moonlight Lodge pours forth a truly holistic space. It carries beautiful, authentic craftsmanship of the past into the present; seamlessly marries indoor and outdoor living; and offers brilliant balance between elegance and function. Every aspect of this home exudes warmth, well-being, health, and serenity. Seeking a location that matched their healthy, outdoor lifestyle, owners Lisa Boudreau and Mark Griffin moved to North Lake Tahoe from Boston, Massachusetts 15 years ago. They rented what was then a three-bedroom cabin near Carnelian Bay for a year before buying it – and ultimately evolved it into what is today Moonlight Lodge. Great bones carried forward Constructed in 1979 by the lauded Tahoe-based builder, Craig Beck, the original cabin was built with fortitude and longevity in mind – and its one-of-a-kind attributes (such as 16-inch, hand-hewn redwood beams; redwood balcony and stair railings; and hand-crafted redwood Dutch
doors within the upper level
bedrooms) remain in Moonlight Lodge today, providing elegant texture, structural strength, and an indelible connection to the original home. Beck’s penchant for timeless quality inspired Lisa and Mark as they planned and completed the home’s remodel and additions in 2006/2007. Remodeled with Authenticity and Quality Lisa and Mark chose materials that reflect the original home’s high quality. Hand-scraped hickory flooring was used throughout the main house as well as the guest house; hand-crafted red birch cabinets, built by local master craftsman, Chris Thibeault, create the kitchen’s signature beauty; and the home’s south-facing, floor-to-ceiling windows maximize natural light. Slow Food Inside and Outside As bona fide ecopreneurs who founded and own Lisa’s Organics organic vegetable company, Lisa and Mark’s indoor and outdoor cooking and dining spaces are used interchangeably and year-round. The indoor kitchen hosts three ovens, oversized sinks, and ample preparation space for creative chefs; and flows to the dining space, which overlooks the exterior stone patio. The outdoor patio and barbecue area is as integral to cooking and dining as the kitchen; and is surrounded by three separate gardens: flower, herb, and vegetable. Fruit-bearing apple and pear trees, as well as blackberry bushes,
adorn the grassy yard alongside shade-bearing maple and oak. During summer and fall, Lisa and Mark incorporate fresh produce from the gardens – literally from farm to table. For additional information about Moonlight Lodge or to schedule a showing, contact Bill Dietz at 530.584.3454. Details Below: Moonlight Lodge - Main House:
- 4 bedrooms and 3 baths
- 2664 +/- square feet
- Custom hickory floors
- Custom red birch cabinetry
- Open floor plan and vaulted ceilings
- Custom outside stone patio with fire pit
- Hot tub
- Landscaped lawn and three gardens
- Filtered lake views
- 2 minutes to Lake Tahoe, 7 minutes to Northstar Ski Resort
Moonlight Lodge - Guest House
- Guest house above the oversized 2-car garage
- 784 +/- square feet of living space in guest house
- 1 bedroom and 1 bath
- Open living area with room for billiards and entertainment system
- Custom hickory floors
- Gas fireplace
- Covered walkway leading to the main house
Spaces added during remodel:
- Master first-level suite in the main house
- Stone patio
- Main entrance
- Mud room
- 2-car garage
- Guest house above garage
Remodel contractor: Steve Funk – Black Diamond Construction & Coatings – Truckee, CA Interior Design: Shannon Barter – id.3 Interior Design, Osnap Inc. – Tahoe City, CA


